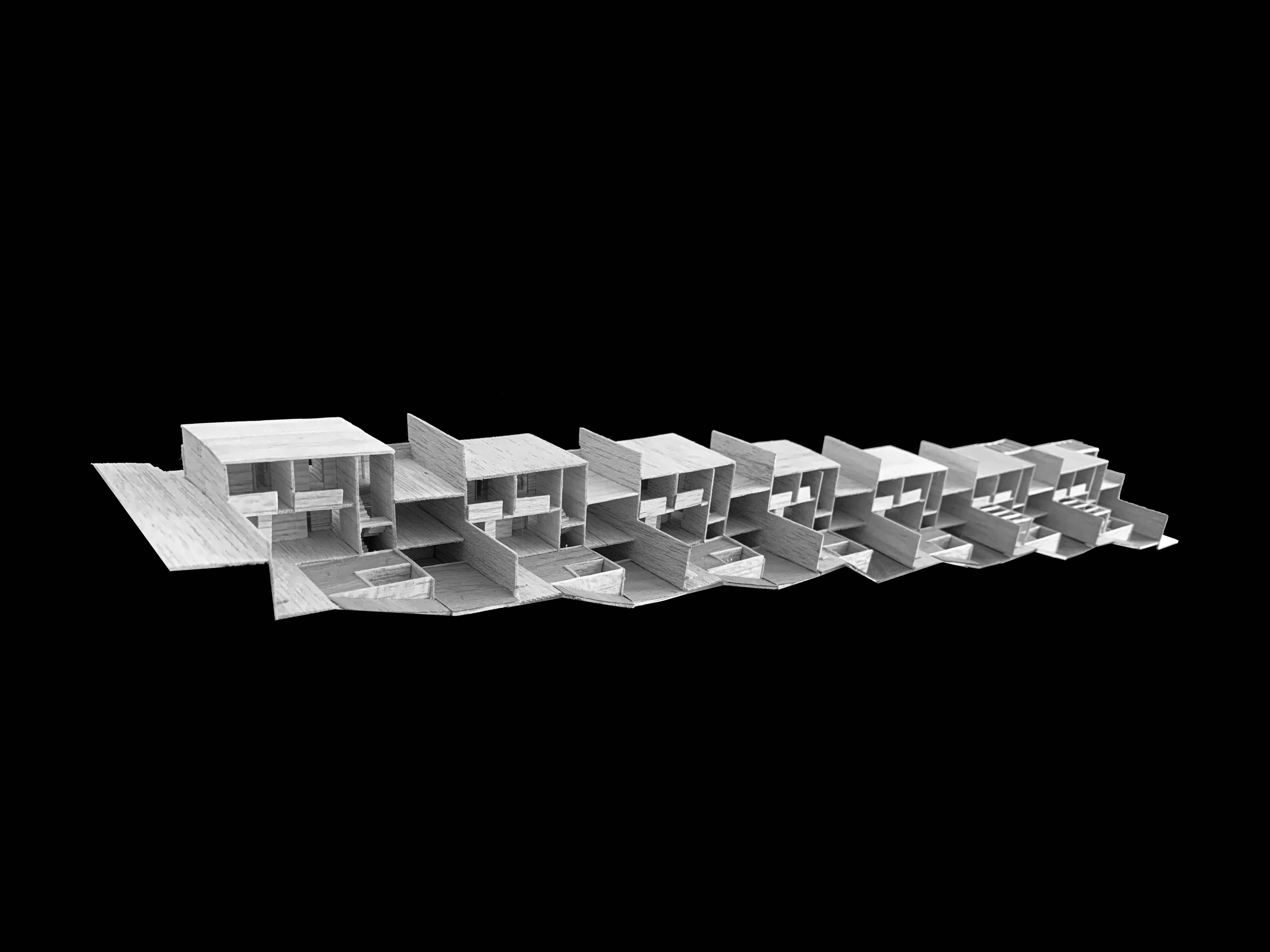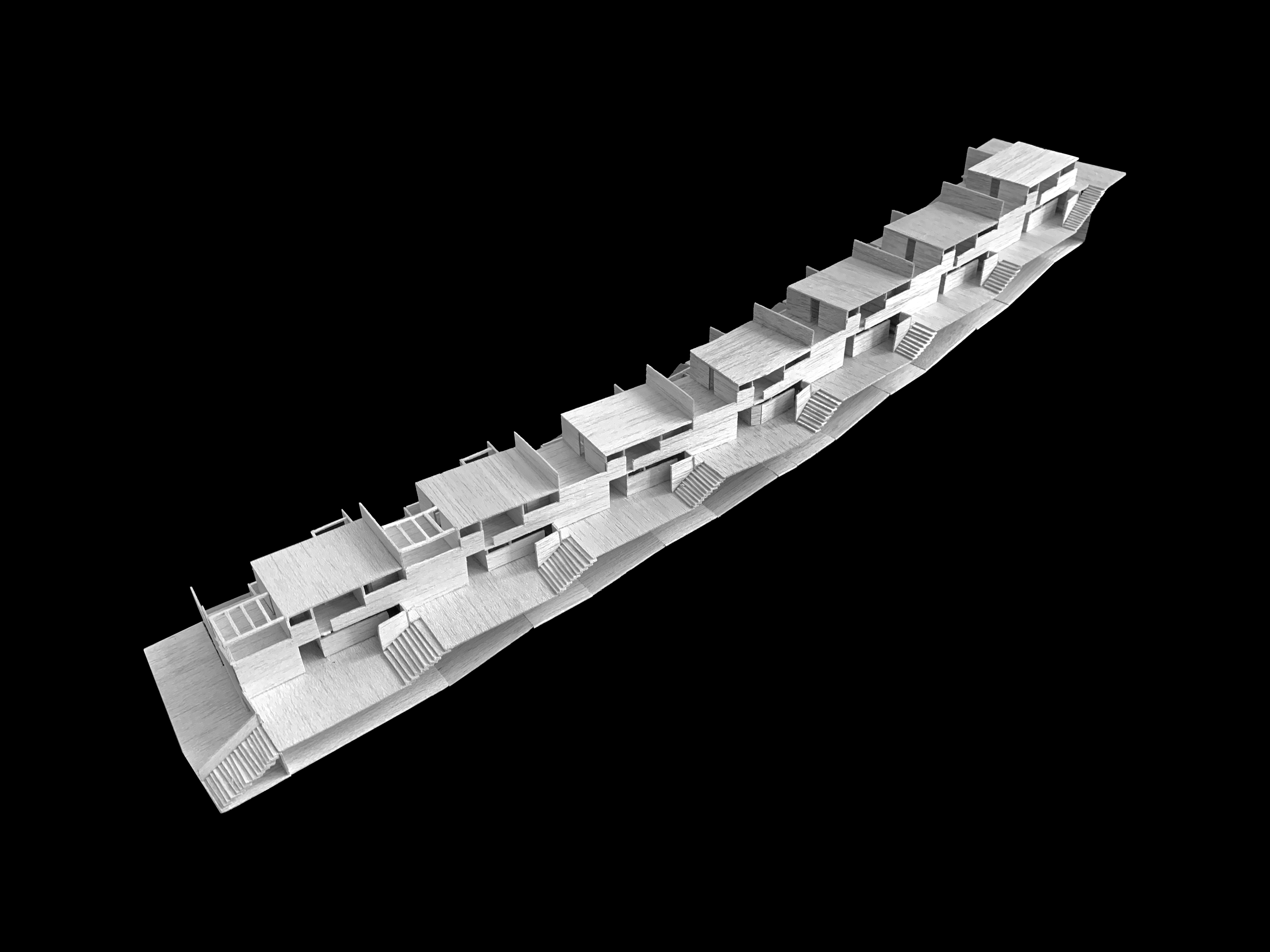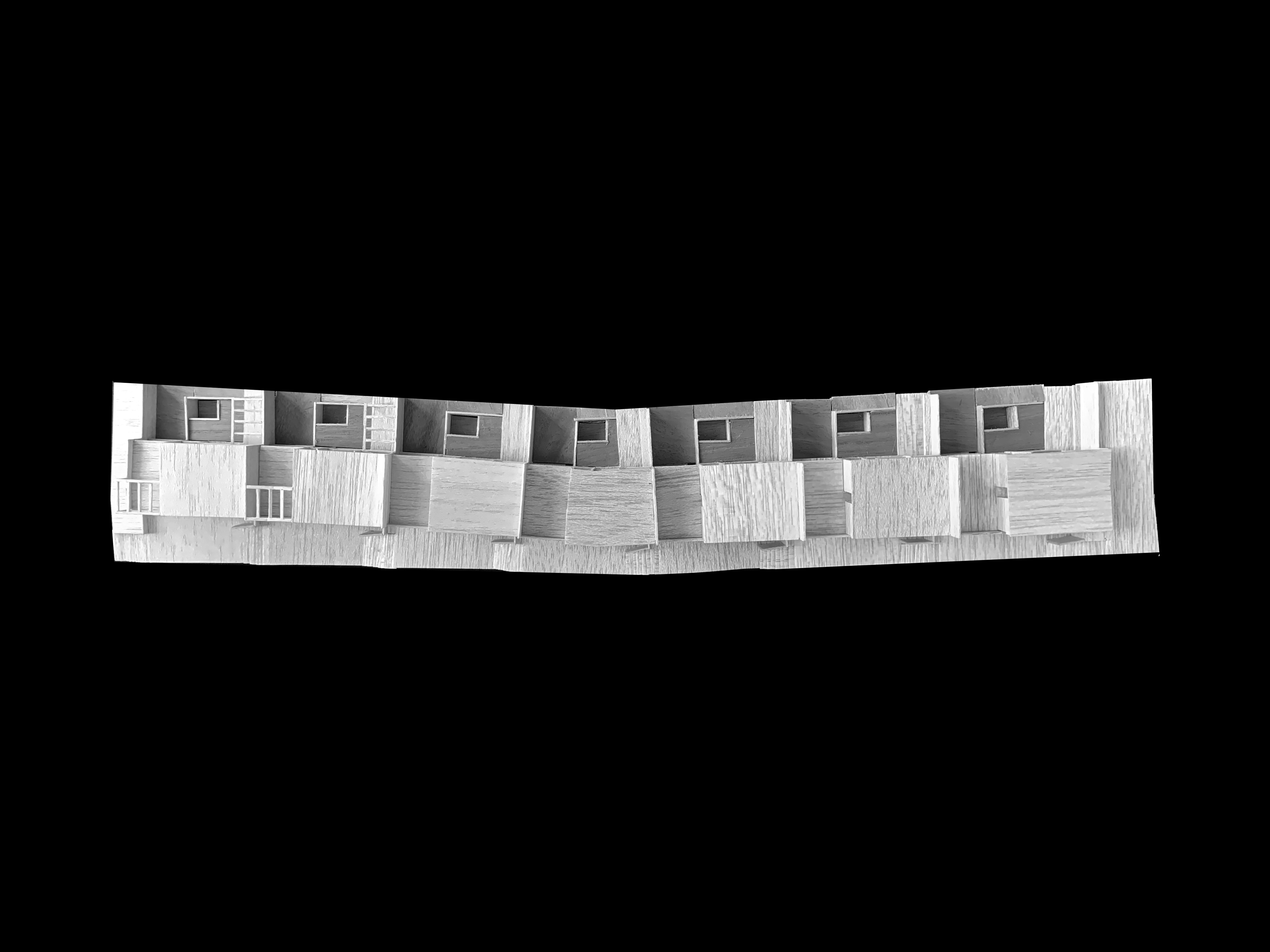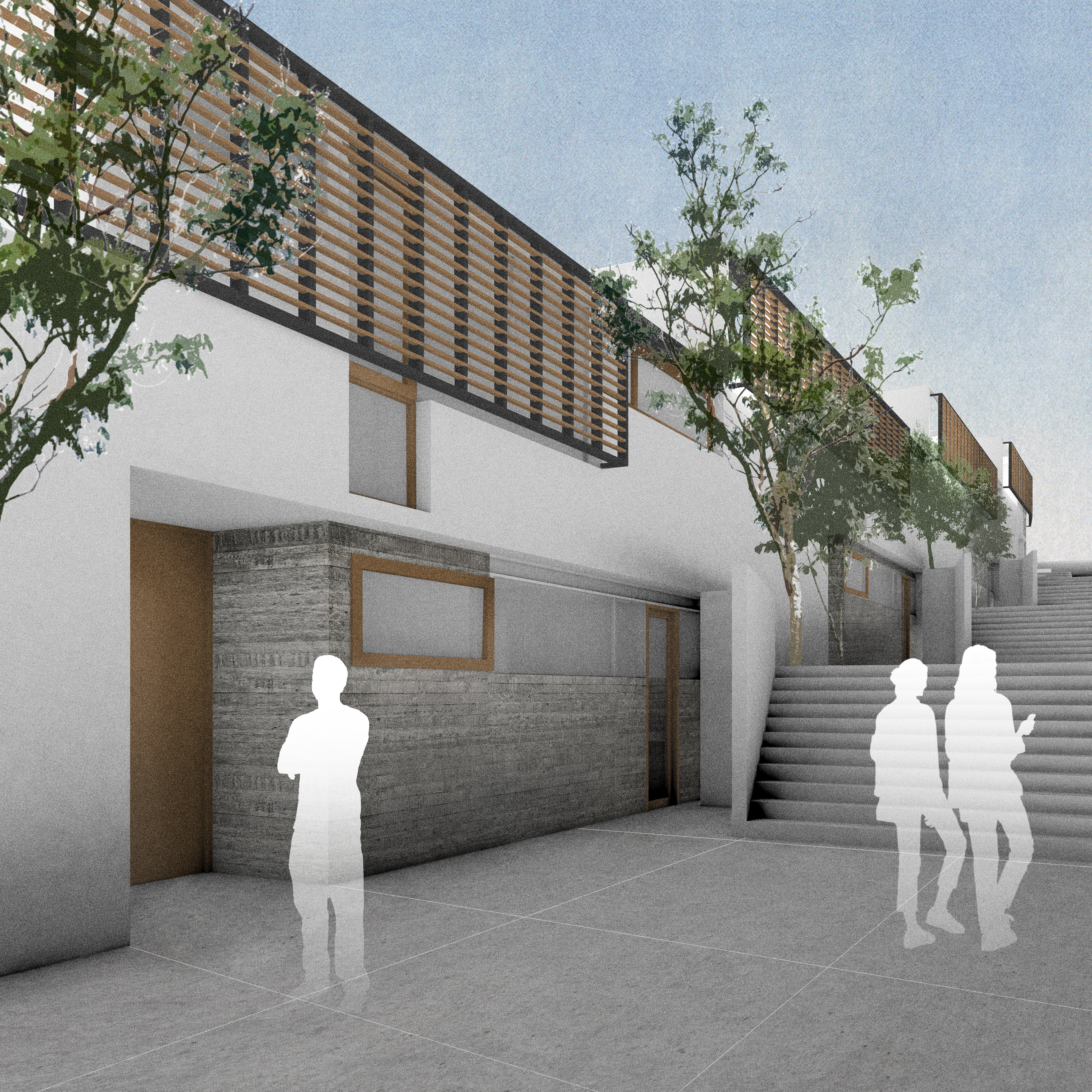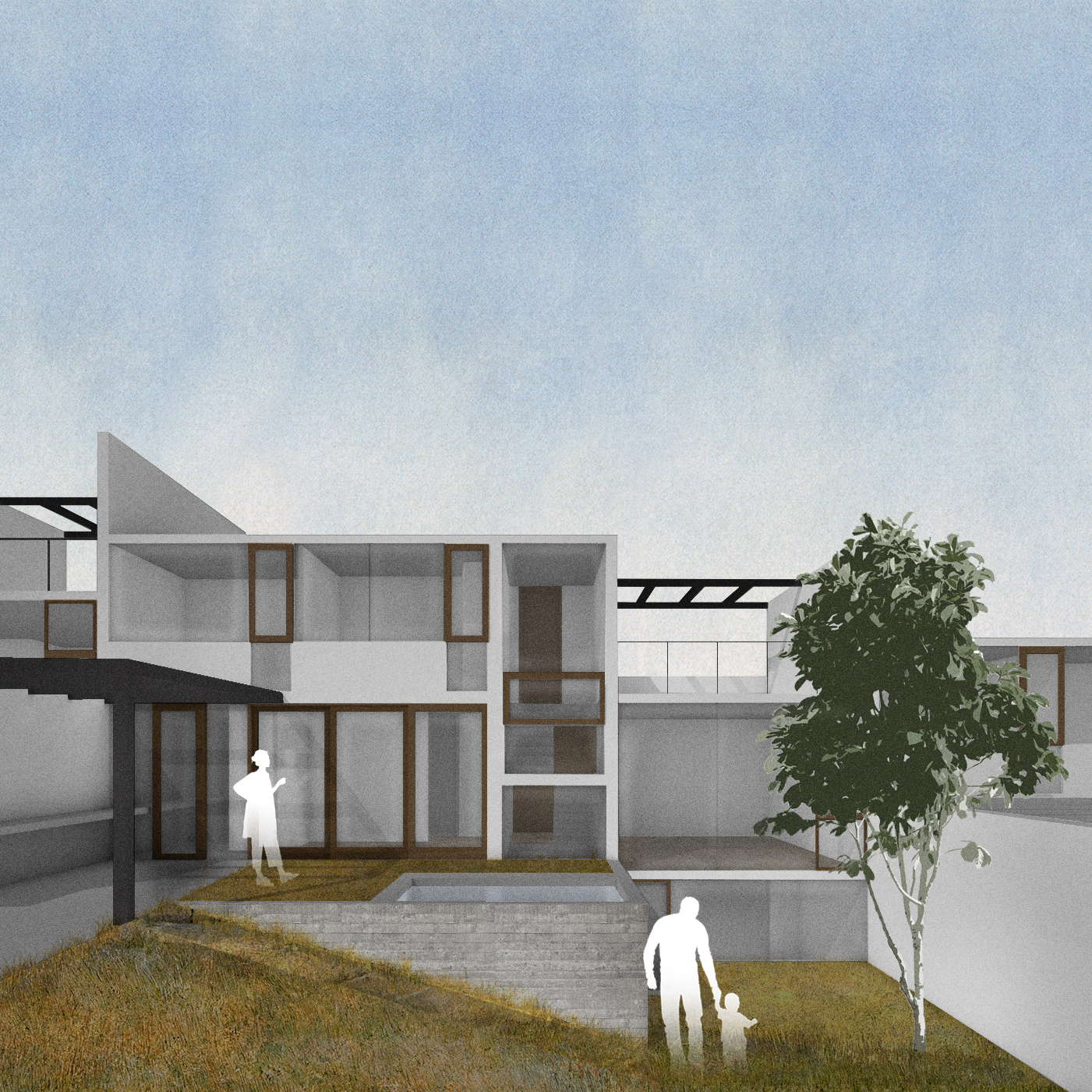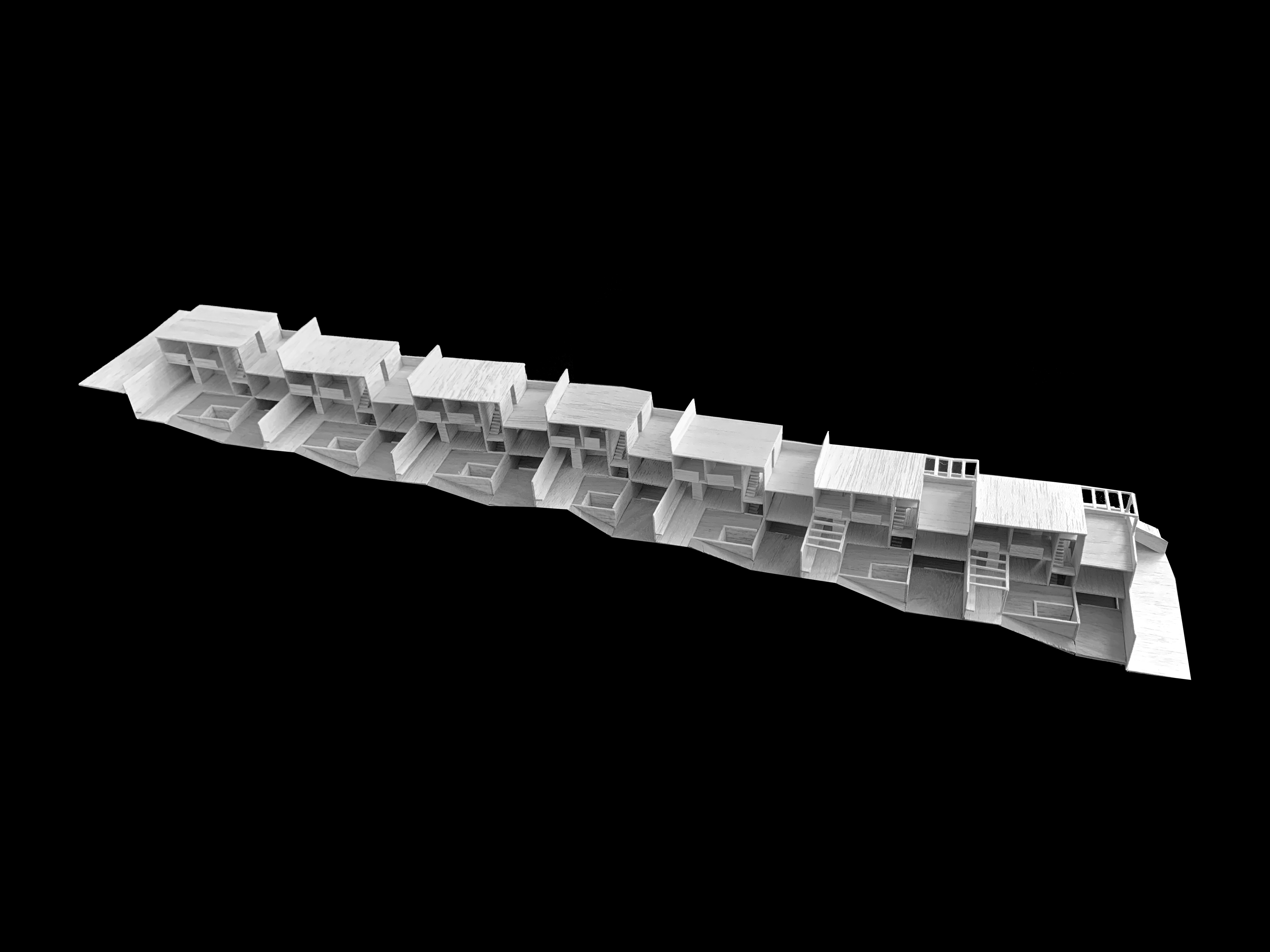
Townhouse Cardenal Newman
Santiago, Chile
2019
Consiste en un conjunto de 7 casas de 2 pisos más subterraneo, agrupadas en forma de townhouse. Se emplazan en un terreno en pendiente, largo y angosto entre las calles Cardenal Newman y Paul Harris, en Los Dominicos, Las Condes.
La pendiente y la forma del terreno se resolvieron agrupando las casas en un volumen escalonado, dejando a un lado los jardines privados de cada vivienda y al otro un espacio peatonal, comúnitario. Los estacionamientos y accesos a cada unidad, se ubicaron en un nivel subterráneo que va ascendiendo mediante una rampa y siguiendo así el escalonamiento del volúmen.
—
It consists of a condominium of 7 houses of 2 floors plus underground, grouped in the form of townhouse. They are located on a steep, long and narrow terrain between Cardenal Newman and Paul Harris streets, in Los Dominicos, Las Condes.
The slope and the shape of the site were addressed by grouping the houses in a stepped volume, placing on one side, facing north, the private gardens of each house and on the other a pedestrian, common space. The car parking and accesses to each unit, were located in an underground level that ascends by means of a ramp and thus following the stepping of the volume above.
Año del Proyecto: 2019
Arquitecto: Horacio Schmidt R
Colaborador: Nicolás Silva
Superficie Proyecto: 1200 m2
Ubicación: Santiago de Chile
Santiago, Chile
2019
Consiste en un conjunto de 7 casas de 2 pisos más subterraneo, agrupadas en forma de townhouse. Se emplazan en un terreno en pendiente, largo y angosto entre las calles Cardenal Newman y Paul Harris, en Los Dominicos, Las Condes.
La pendiente y la forma del terreno se resolvieron agrupando las casas en un volumen escalonado, dejando a un lado los jardines privados de cada vivienda y al otro un espacio peatonal, comúnitario. Los estacionamientos y accesos a cada unidad, se ubicaron en un nivel subterráneo que va ascendiendo mediante una rampa y siguiendo así el escalonamiento del volúmen.
—
It consists of a condominium of 7 houses of 2 floors plus underground, grouped in the form of townhouse. They are located on a steep, long and narrow terrain between Cardenal Newman and Paul Harris streets, in Los Dominicos, Las Condes.
The slope and the shape of the site were addressed by grouping the houses in a stepped volume, placing on one side, facing north, the private gardens of each house and on the other a pedestrian, common space. The car parking and accesses to each unit, were located in an underground level that ascends by means of a ramp and thus following the stepping of the volume above.
Año del Proyecto: 2019
Arquitecto: Horacio Schmidt R
Colaborador: Nicolás Silva
Superficie Proyecto: 1200 m2
Ubicación: Santiago de Chile
