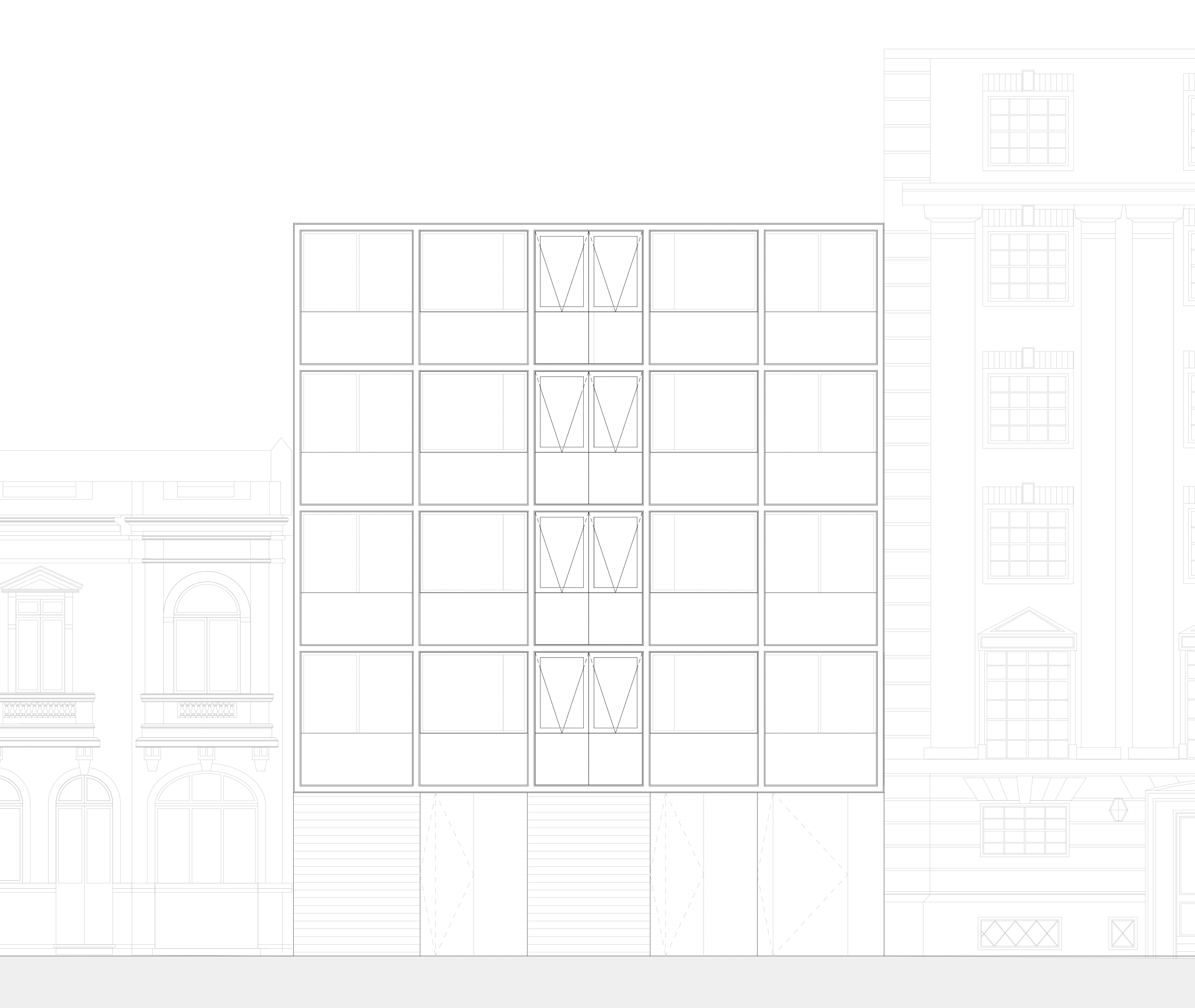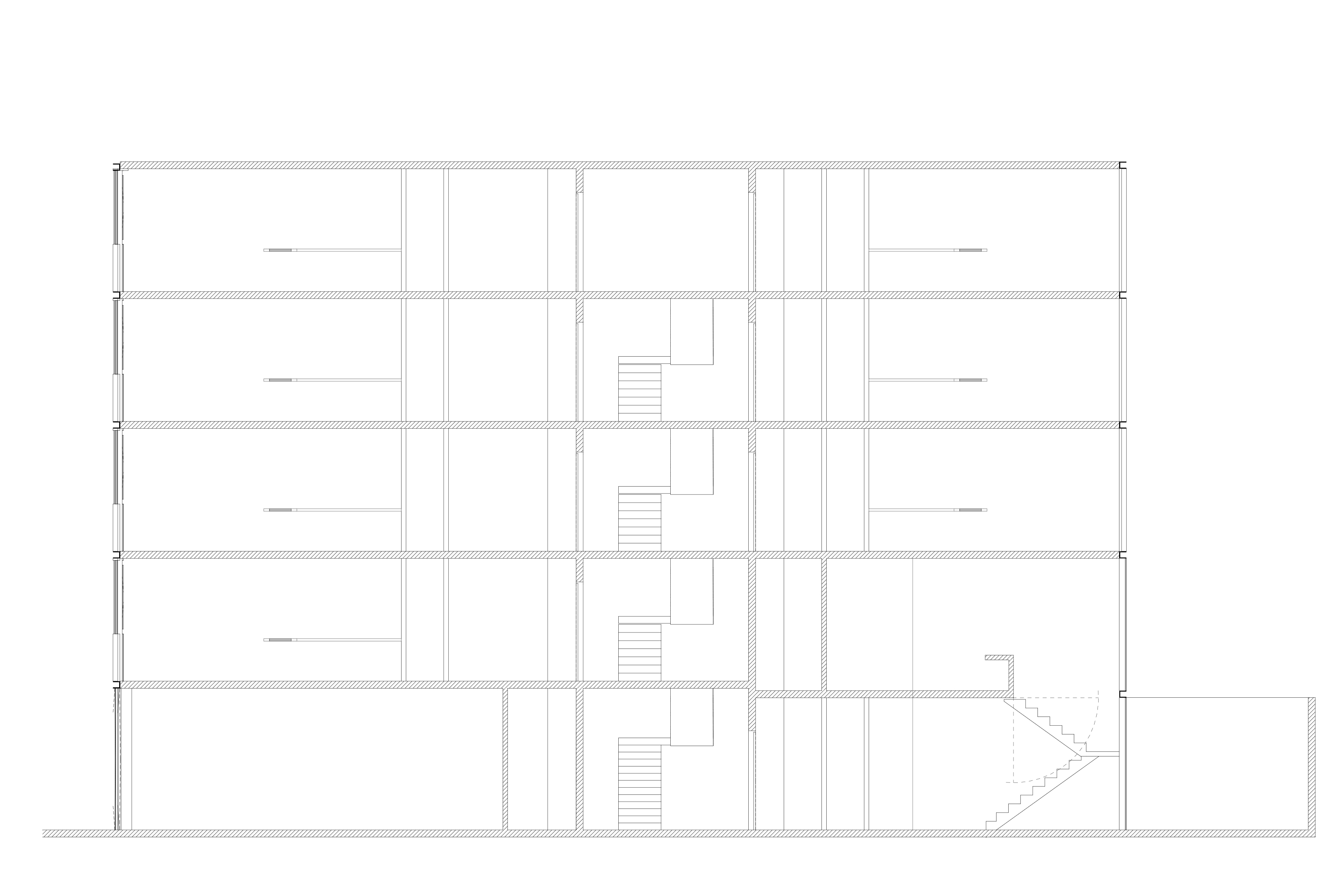
Lofts Lastarria
Santiago, Chile
2019
Consiste en un pequeño edificio de departamentos de 5 pisos, ubicado en el barrio Lastarria, entre el Parque forestal y la Alameda, en Santiago de Chile. El carácter denso y urbano del sector y las dimensiones del terreno y su normativa definen el diseño conceptual y el programa del proyecto.
Consta de 16 departamentos de entre 45 y 75 m2, mas dos locales comerciales a nivel de la calle. Se optó por un esquema de dos crujías con un patio central abierto que se mantiene en toda la altura del edificio y que alberga la circulación vertical.
Los departamentos se diseñaron de forma de aprovechar de manera eficiente los m2 disponibles. Un muro diagonal divide los recintos públicos y privados y un corredera permite que ambos se integren resultando en un espacio dinámico y flexible.
—
It consists of a small 5-story apartment building, located in the Lastarria neighborhood, between the Parque Forestal and the Alameda, in Santiago, Chile. The dense and urban nature of the sector and the dimensions of the lot and its regulations define the conceptual design and the program.
It consists of 16 departments between 45 and 75 m2, plus two shops at street level. We chose a scheme of two bays with an open central courtyard that is maintained throughout the height of the building and that houses the vertical circulation.
The departments were designed to efficiently take advantage of the available m2. A diagonal wall divides the public and private enclosures and a sliding door allows both to be integrated resulting in a dynamic and flexible space.
Año del Proyecto: 2019
Arquitecto: Horacio Schmidt R, Federico Prieto
Colaboradores: Cristián Maze
Superficie Proyecto: 1150 m2
Ubicación: Santiago de Chile
Santiago, Chile
2019
Consiste en un pequeño edificio de departamentos de 5 pisos, ubicado en el barrio Lastarria, entre el Parque forestal y la Alameda, en Santiago de Chile. El carácter denso y urbano del sector y las dimensiones del terreno y su normativa definen el diseño conceptual y el programa del proyecto.
Consta de 16 departamentos de entre 45 y 75 m2, mas dos locales comerciales a nivel de la calle. Se optó por un esquema de dos crujías con un patio central abierto que se mantiene en toda la altura del edificio y que alberga la circulación vertical.
Los departamentos se diseñaron de forma de aprovechar de manera eficiente los m2 disponibles. Un muro diagonal divide los recintos públicos y privados y un corredera permite que ambos se integren resultando en un espacio dinámico y flexible.
—
It consists of a small 5-story apartment building, located in the Lastarria neighborhood, between the Parque Forestal and the Alameda, in Santiago, Chile. The dense and urban nature of the sector and the dimensions of the lot and its regulations define the conceptual design and the program.
It consists of 16 departments between 45 and 75 m2, plus two shops at street level. We chose a scheme of two bays with an open central courtyard that is maintained throughout the height of the building and that houses the vertical circulation.
The departments were designed to efficiently take advantage of the available m2. A diagonal wall divides the public and private enclosures and a sliding door allows both to be integrated resulting in a dynamic and flexible space.
Año del Proyecto: 2019
Arquitecto: Horacio Schmidt R, Federico Prieto
Colaboradores: Cristián Maze
Superficie Proyecto: 1150 m2
Ubicación: Santiago de Chile



