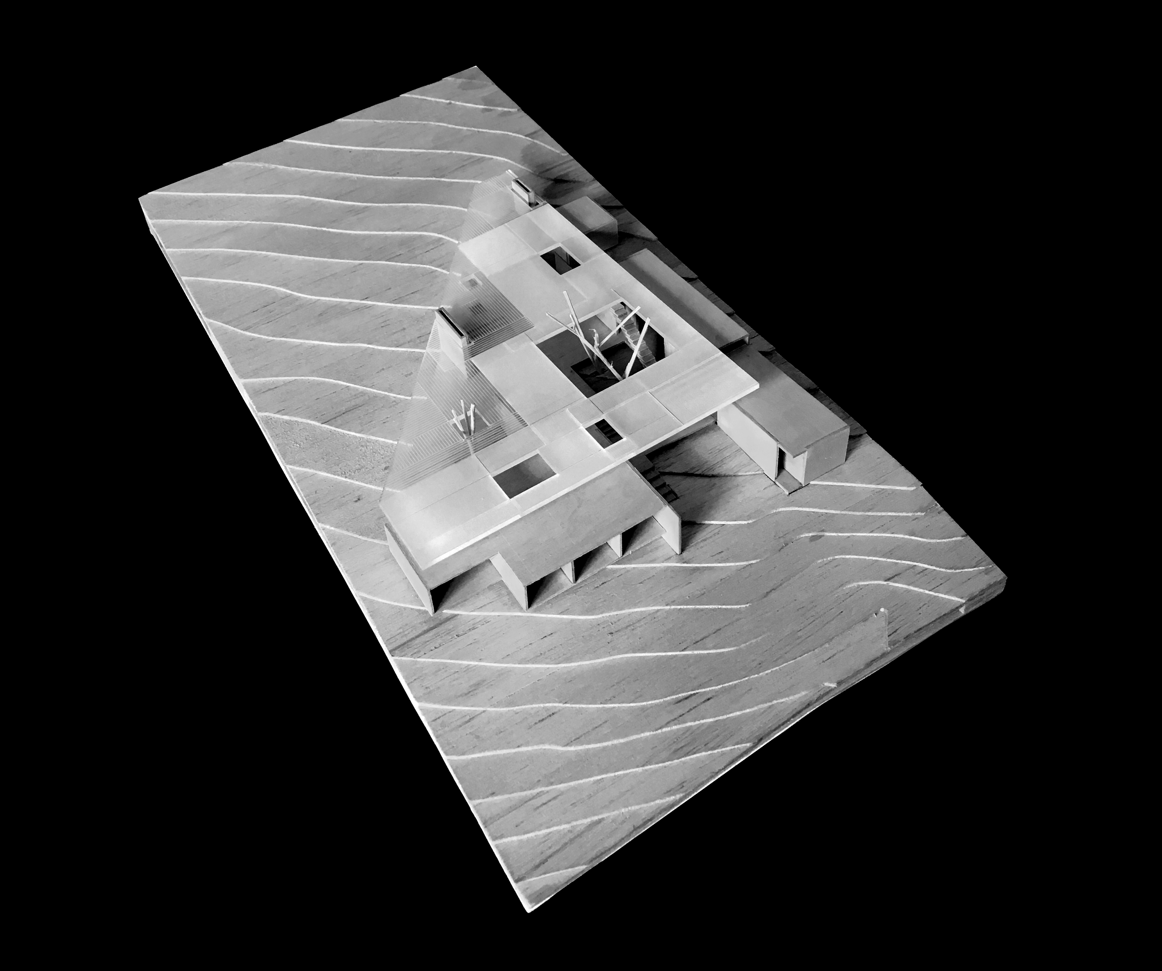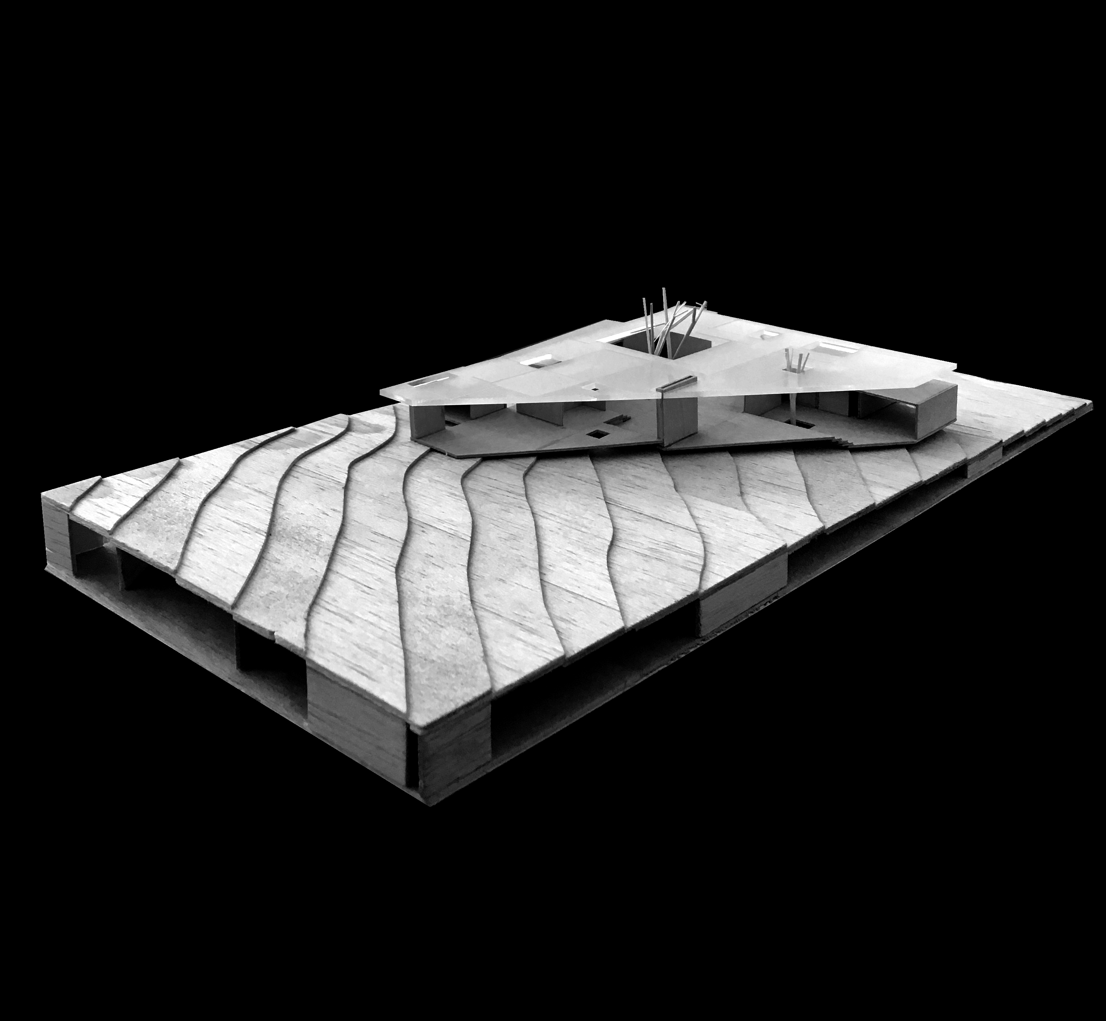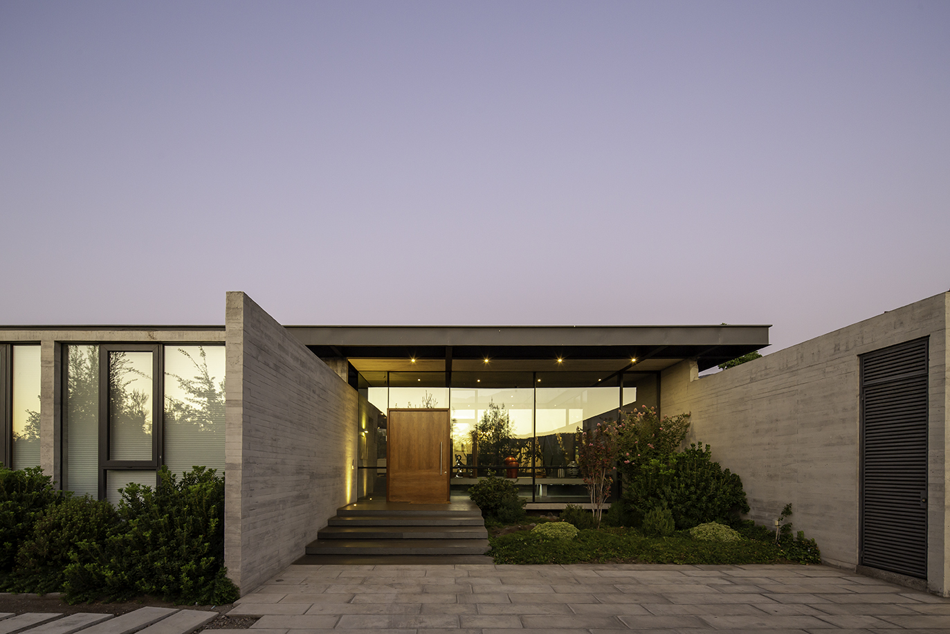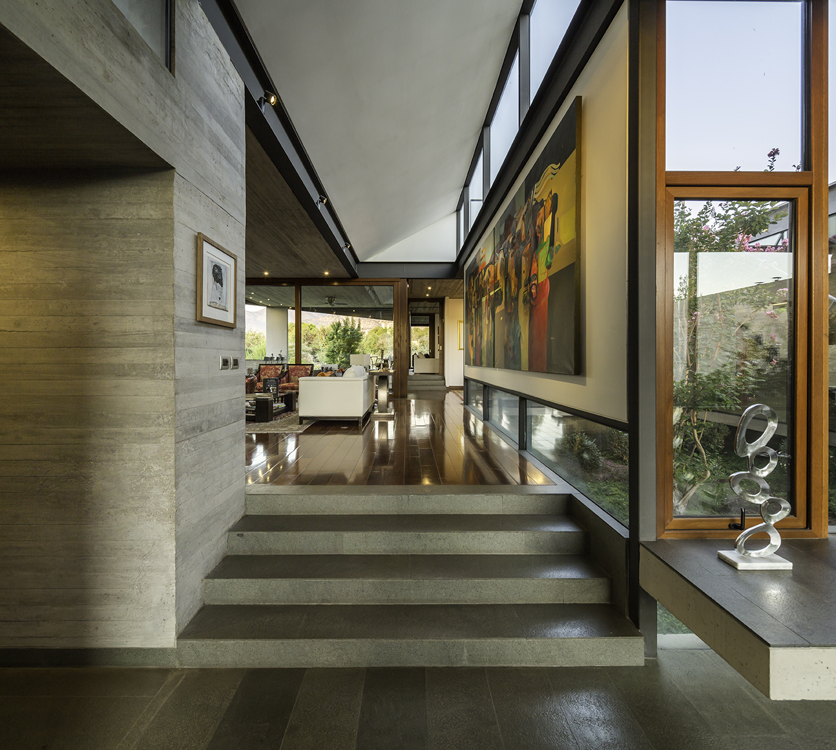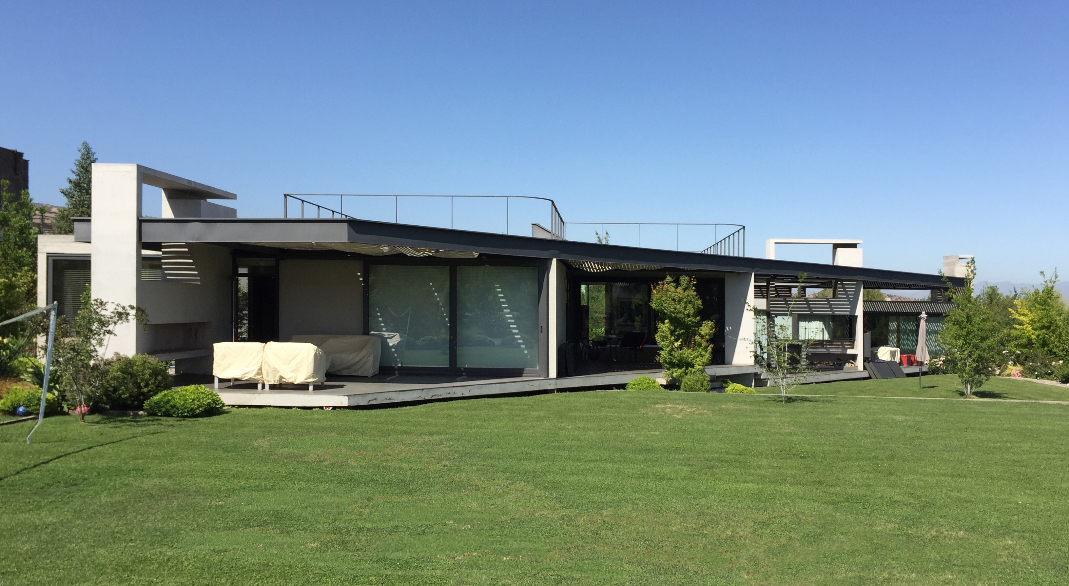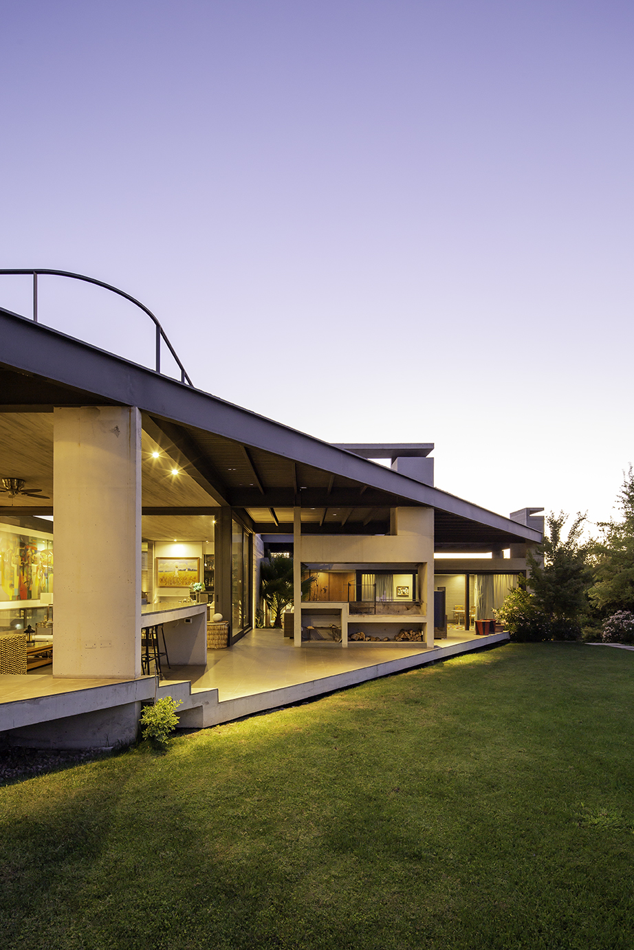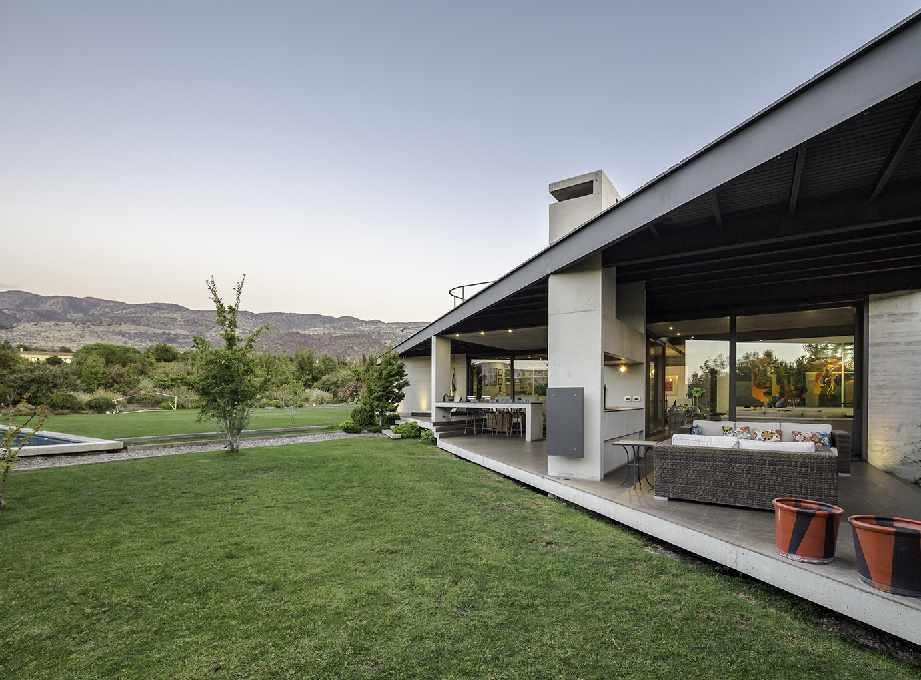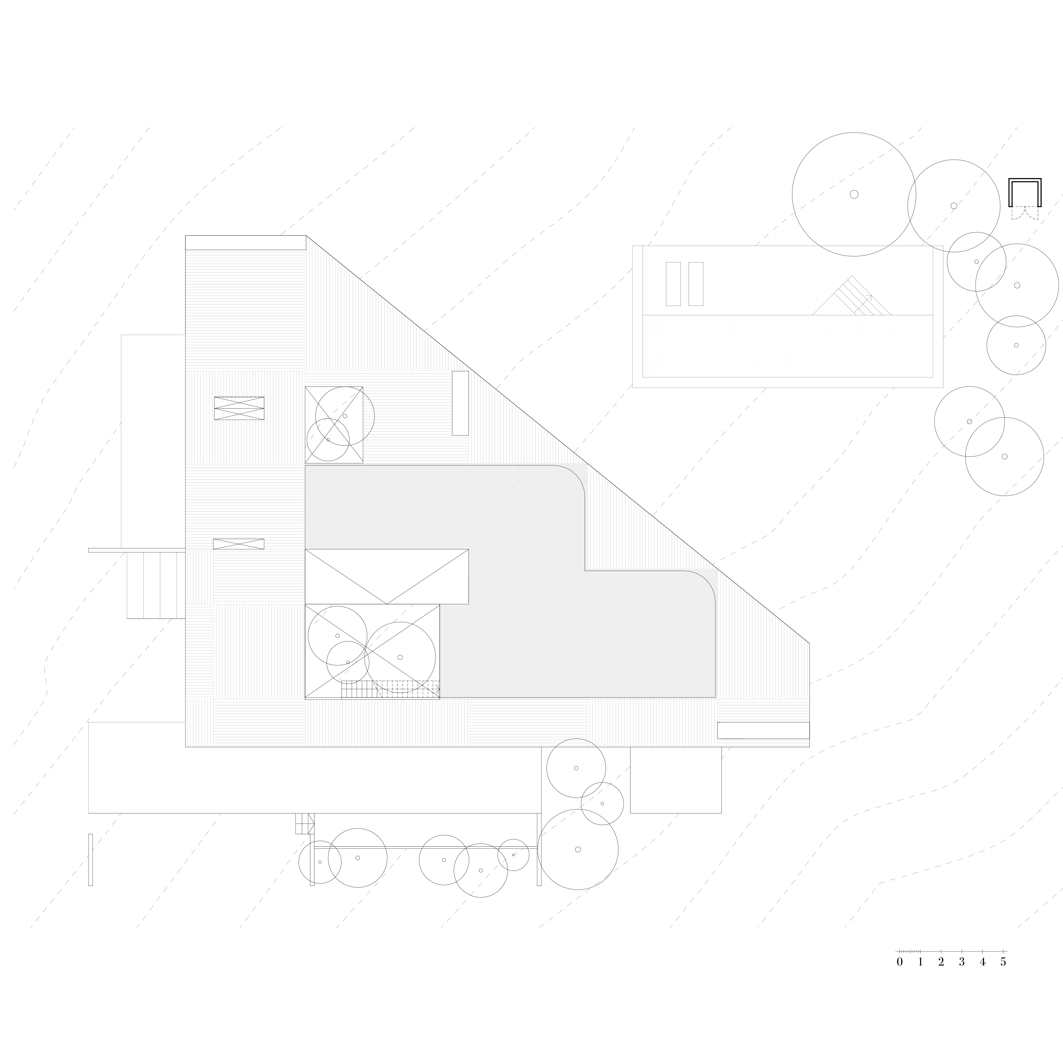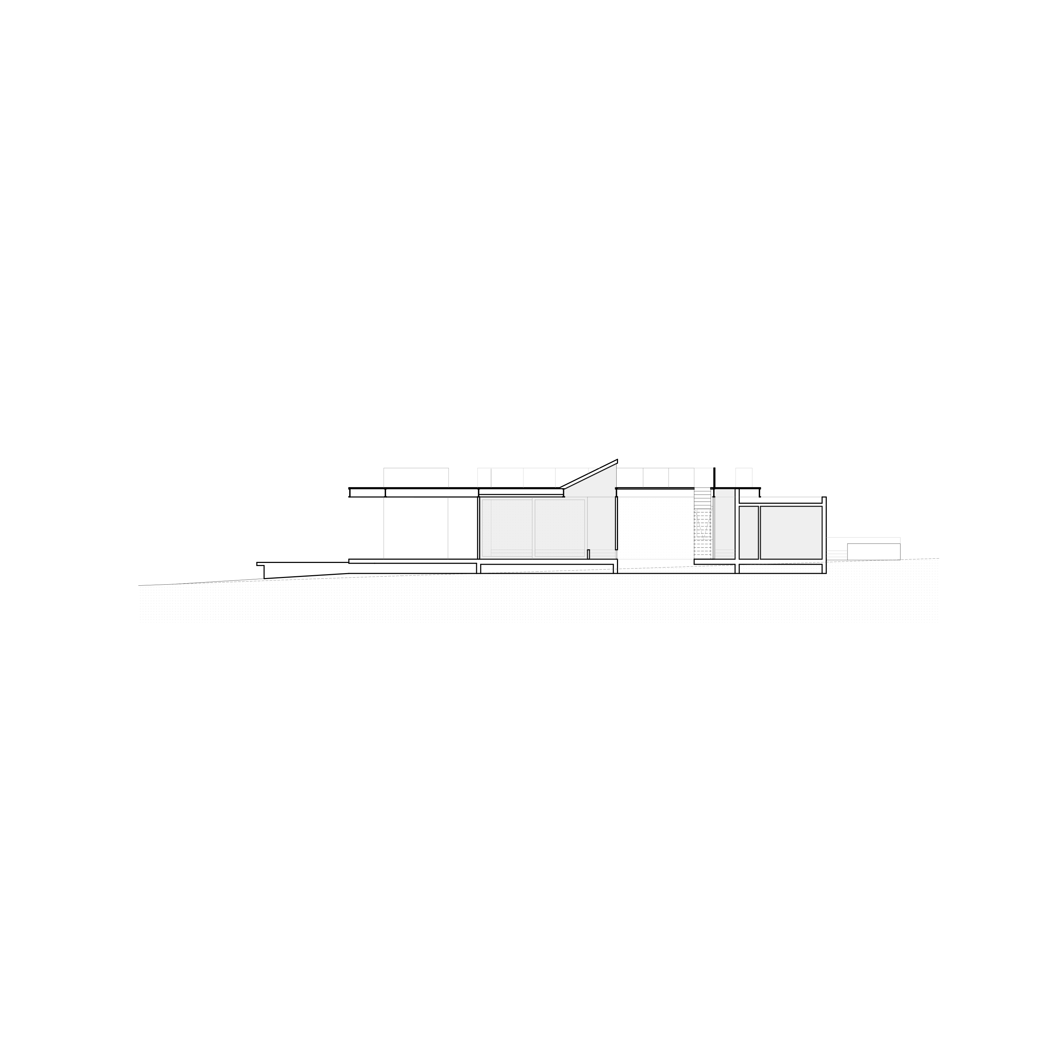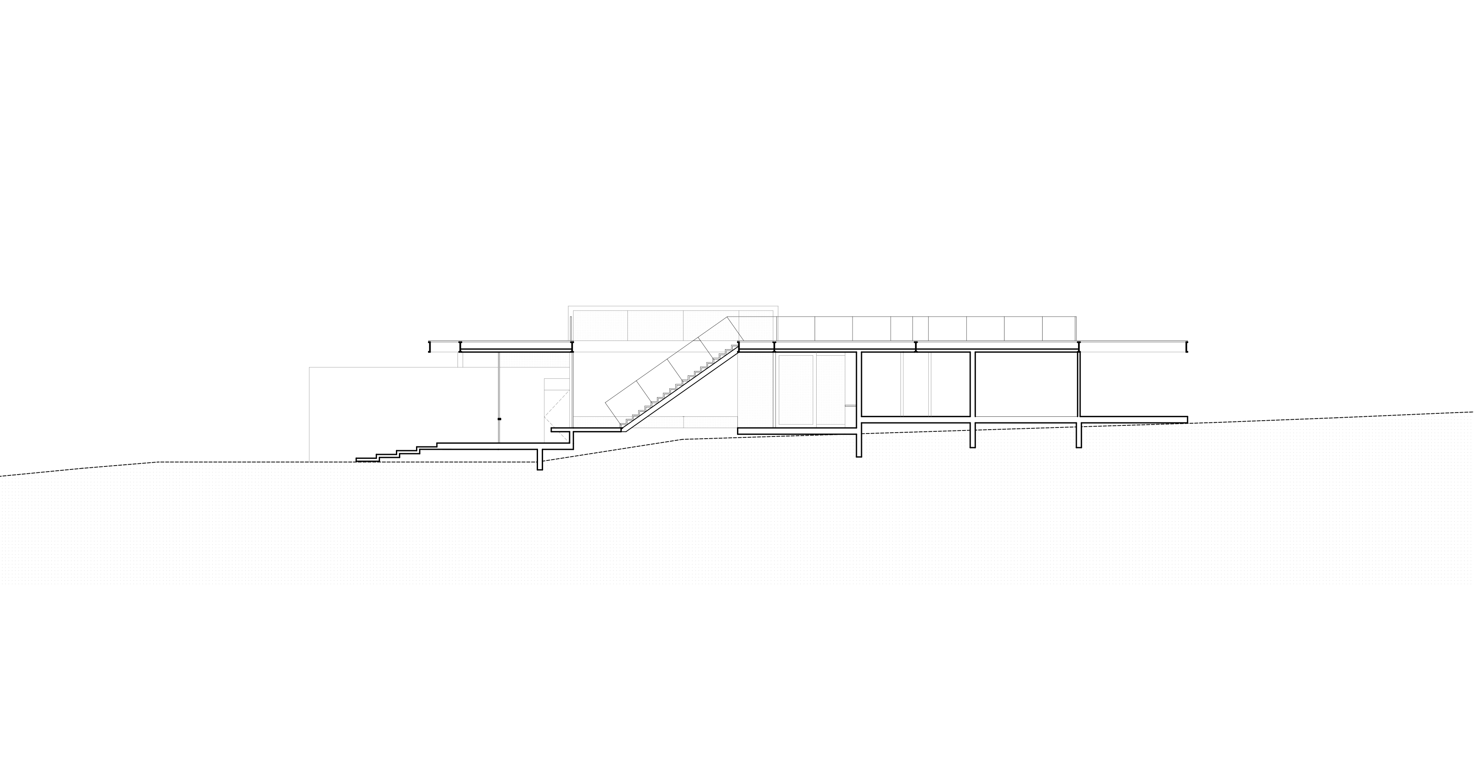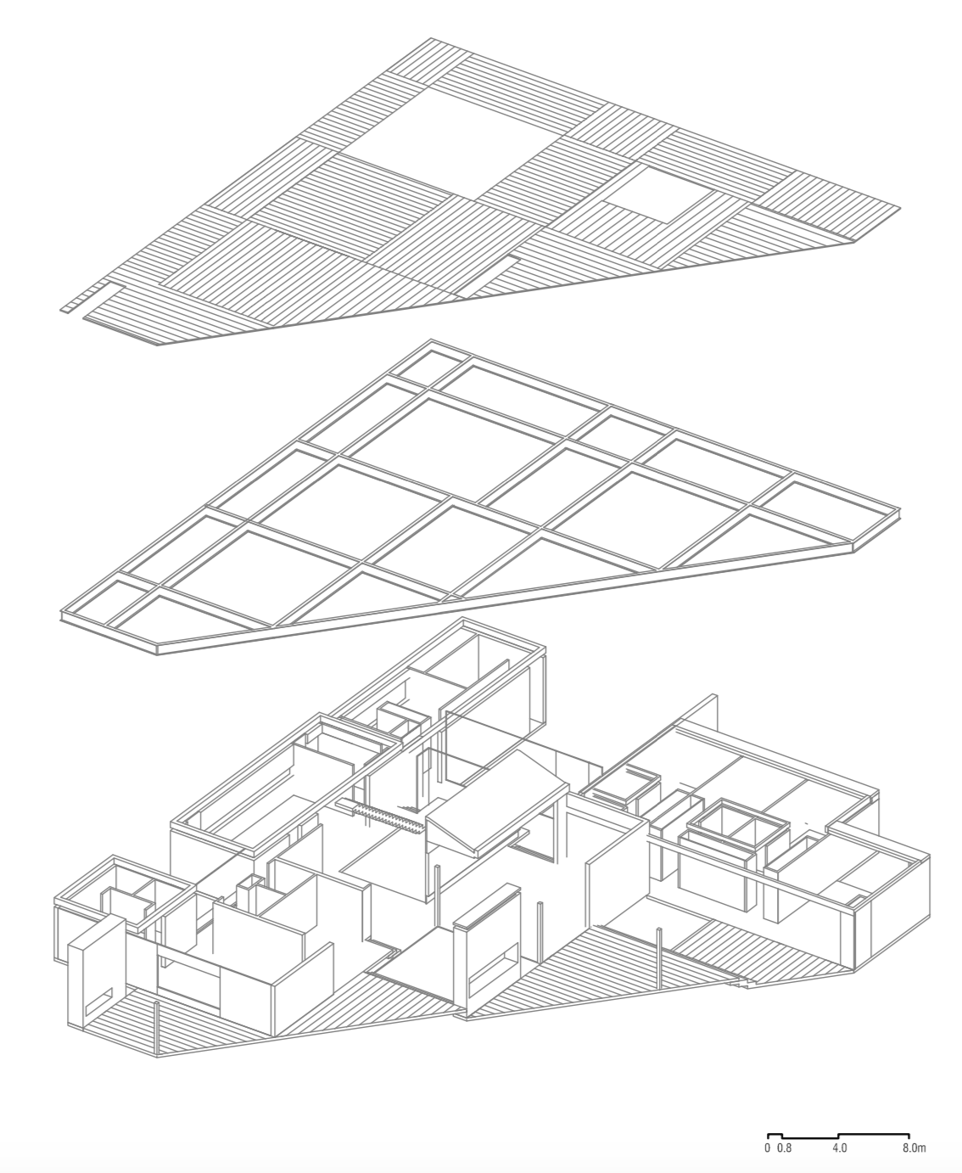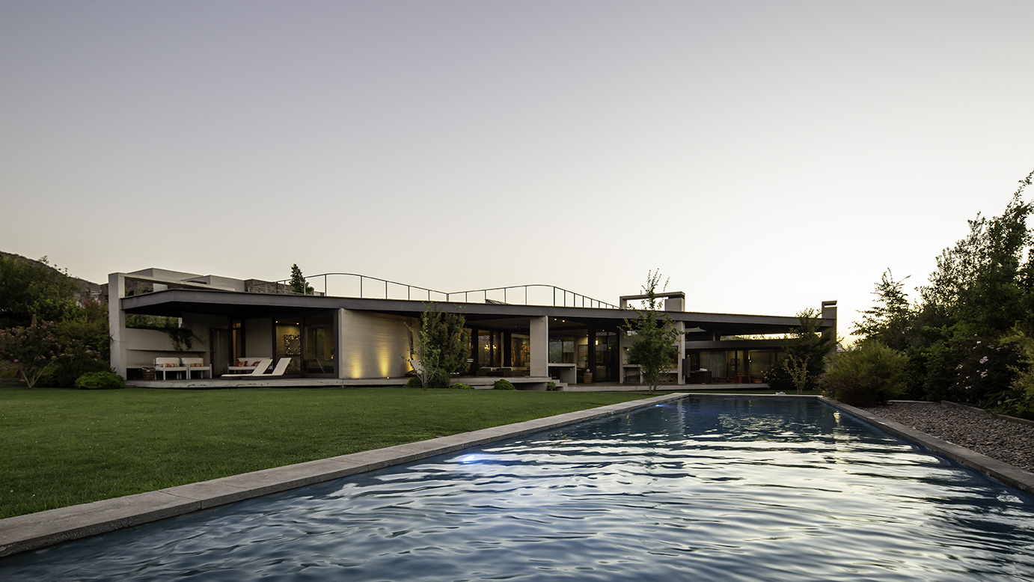
Casa Poch
Hacienda Chicureo, Colina-Santiago
2014
La casa se ubica en un terreno de 2000m2 colindante con la cancha de golf de la Hacien- da Chicureo en la comuna de Colina.
El lugar es extenso, rodeado de un entorno urbano sin forma ni referencias importantes, más bien es el entorno lejano el que predomina con los cerros que conforman el valle de Chicureo.
Las únicas condiciones relevantes del contexto cercano son la leve pendiente del terreno y la proyección de este hacia la superficie verde de la cancha de golf.
Por otro lado la carencia de árboles de importancia y la morfología del valle hacen que el terreno sea muy expuesto y extremadamente caluroso en verano y frío en invierno. La propuesta fue generar una gran cubierta sombreadero que cubre la totalidad de la casa. Bajo esta los espacios habitables, interiores y exteriores, se articulan en torno a patios con árboles.
El espacio delimitado por la sombra irregular de esta cubierta es uno complejo, variado y de luz reposada que contrasta con lo expuesto del exterion
La estructura de acero de esta cubierta es muy ligera lo que permite una gran libertad en los paramentos que la sos enen y de nen los espacios habitables. De esta forma, se diluyen los límites de los recintos interiores entre sí y con los generosos espacios inter- medios, con los que se integran mediante amplios ventanales correderos.
El suelo de la casa es una losa suspendida sobre la superficie del jardín y se escalona a partir del acceso absorviendo la pendiende leve del terreno y graduando la altura de los recintos cuya altura disminuye a medida que se avanza desde los espacios públicos a los privados.
A partir de uno de los patios, una escalera sube a la cubierta cuya superficie es habitable en parte lo que permite observar el entorno lejano.
—
The house is located on a 2000m2 plot adjacent to the Chicureo Golf course in the commune of Colina.
The place is extensive, surrounded by an urban environment without form or important references, rather it is the distant environment that predominates with the hills that make up the Chicureo Valley.
The only relevant conditions in the near context are the slight slope of the terrain and its projection towards the green surface of the golf course.
On the other hand, the lack of important trees and the morphology of the valley make the terrain very exposed and extremely hot in summer and cold in winter. The proposal was to generate a large shading roof covering the entire house. Under this, the habitable spaces, interior and exterior, are built around countries with trees.
The space delimited by the irregular shadow of this roof is a complex, varied and quiet light that contrasts with the exposed exterior
The steel structure of this roof is very light, which allows a great freedom in the walls that support it and in the living spaces. In this way, the boundaries of the interior enclosures are diluted with each other and with the generous intermediate spaces, with which they are integrated by large sliding windows.
The floor of the house is a slab suspended on the surface of the garden and is staggered along the access, absorbing the slight slope of the land and adjusting the height of the enclosures whose height decreases as one advances from the public spaces to the private.
Next to one of the countries, a staircase goes up to the deck whose surface is partly habitable, which allows observing the distant environment.
Año del Proyecto: 2014
Arquitecto: Horacio Schmidt R
Colaboradores: Cecilia Lathrop
Cálculo: Ruiz Saavedra
Constructora: Salvador Errazuriz
Superficie Proyecto: 550 m2
Ubicación: Hacienda Chicureo, Colina-Santiago
Fotografía: Aryeh Kornfel, Horacio Schmidt R
Hacienda Chicureo, Colina-Santiago
2014
La casa se ubica en un terreno de 2000m2 colindante con la cancha de golf de la Hacien- da Chicureo en la comuna de Colina.
El lugar es extenso, rodeado de un entorno urbano sin forma ni referencias importantes, más bien es el entorno lejano el que predomina con los cerros que conforman el valle de Chicureo.
Las únicas condiciones relevantes del contexto cercano son la leve pendiente del terreno y la proyección de este hacia la superficie verde de la cancha de golf.
Por otro lado la carencia de árboles de importancia y la morfología del valle hacen que el terreno sea muy expuesto y extremadamente caluroso en verano y frío en invierno. La propuesta fue generar una gran cubierta sombreadero que cubre la totalidad de la casa. Bajo esta los espacios habitables, interiores y exteriores, se articulan en torno a patios con árboles.
El espacio delimitado por la sombra irregular de esta cubierta es uno complejo, variado y de luz reposada que contrasta con lo expuesto del exterion
La estructura de acero de esta cubierta es muy ligera lo que permite una gran libertad en los paramentos que la sos enen y de nen los espacios habitables. De esta forma, se diluyen los límites de los recintos interiores entre sí y con los generosos espacios inter- medios, con los que se integran mediante amplios ventanales correderos.
El suelo de la casa es una losa suspendida sobre la superficie del jardín y se escalona a partir del acceso absorviendo la pendiende leve del terreno y graduando la altura de los recintos cuya altura disminuye a medida que se avanza desde los espacios públicos a los privados.
A partir de uno de los patios, una escalera sube a la cubierta cuya superficie es habitable en parte lo que permite observar el entorno lejano.
—
The house is located on a 2000m2 plot adjacent to the Chicureo Golf course in the commune of Colina.
The place is extensive, surrounded by an urban environment without form or important references, rather it is the distant environment that predominates with the hills that make up the Chicureo Valley.
The only relevant conditions in the near context are the slight slope of the terrain and its projection towards the green surface of the golf course.
On the other hand, the lack of important trees and the morphology of the valley make the terrain very exposed and extremely hot in summer and cold in winter. The proposal was to generate a large shading roof covering the entire house. Under this, the habitable spaces, interior and exterior, are built around countries with trees.
The space delimited by the irregular shadow of this roof is a complex, varied and quiet light that contrasts with the exposed exterior
The steel structure of this roof is very light, which allows a great freedom in the walls that support it and in the living spaces. In this way, the boundaries of the interior enclosures are diluted with each other and with the generous intermediate spaces, with which they are integrated by large sliding windows.
The floor of the house is a slab suspended on the surface of the garden and is staggered along the access, absorbing the slight slope of the land and adjusting the height of the enclosures whose height decreases as one advances from the public spaces to the private.
Next to one of the countries, a staircase goes up to the deck whose surface is partly habitable, which allows observing the distant environment.
Año del Proyecto: 2014
Arquitecto: Horacio Schmidt R
Colaboradores: Cecilia Lathrop
Cálculo: Ruiz Saavedra
Constructora: Salvador Errazuriz
Superficie Proyecto: 550 m2
Ubicación: Hacienda Chicureo, Colina-Santiago
Fotografía: Aryeh Kornfel, Horacio Schmidt R
