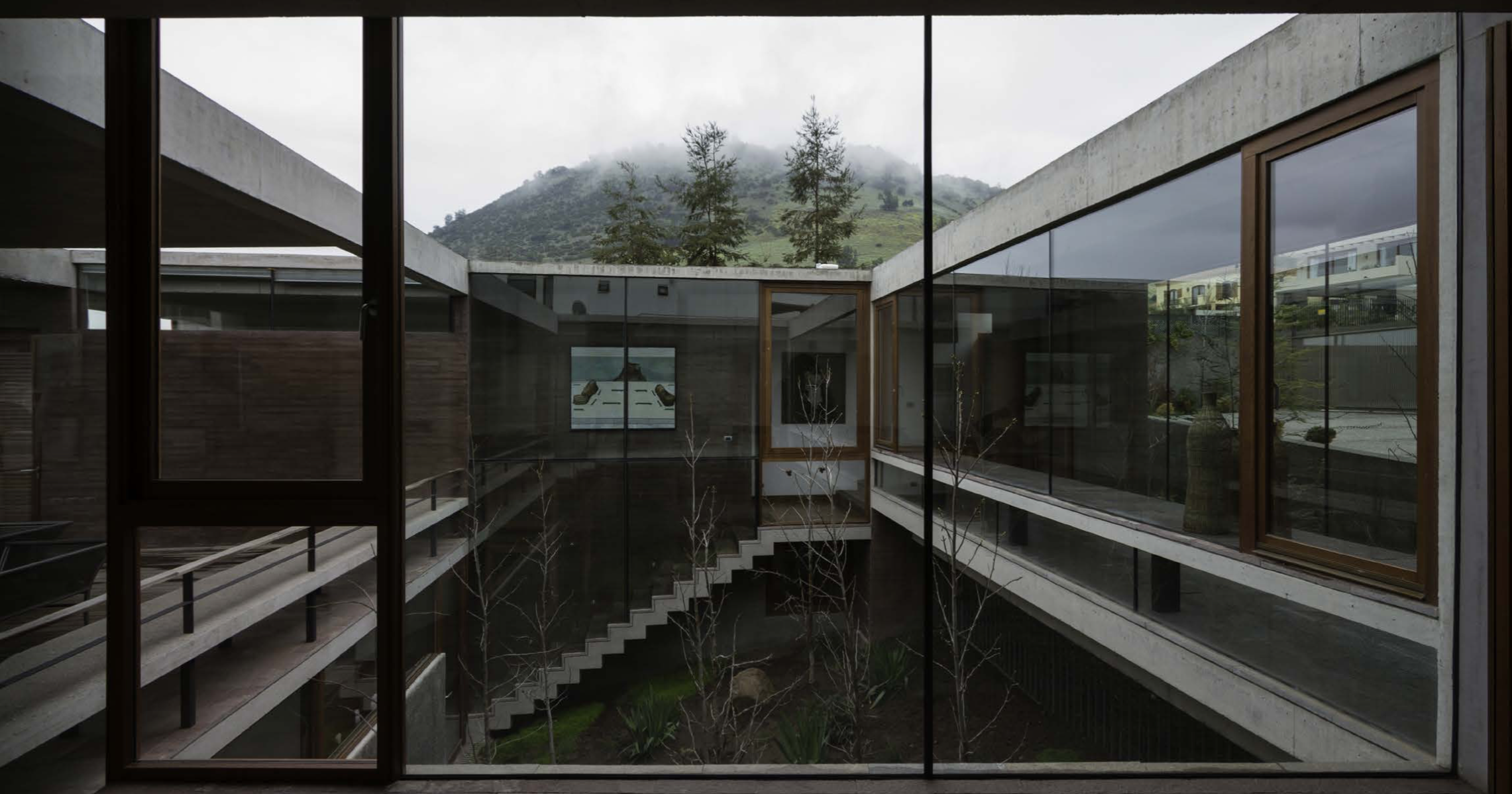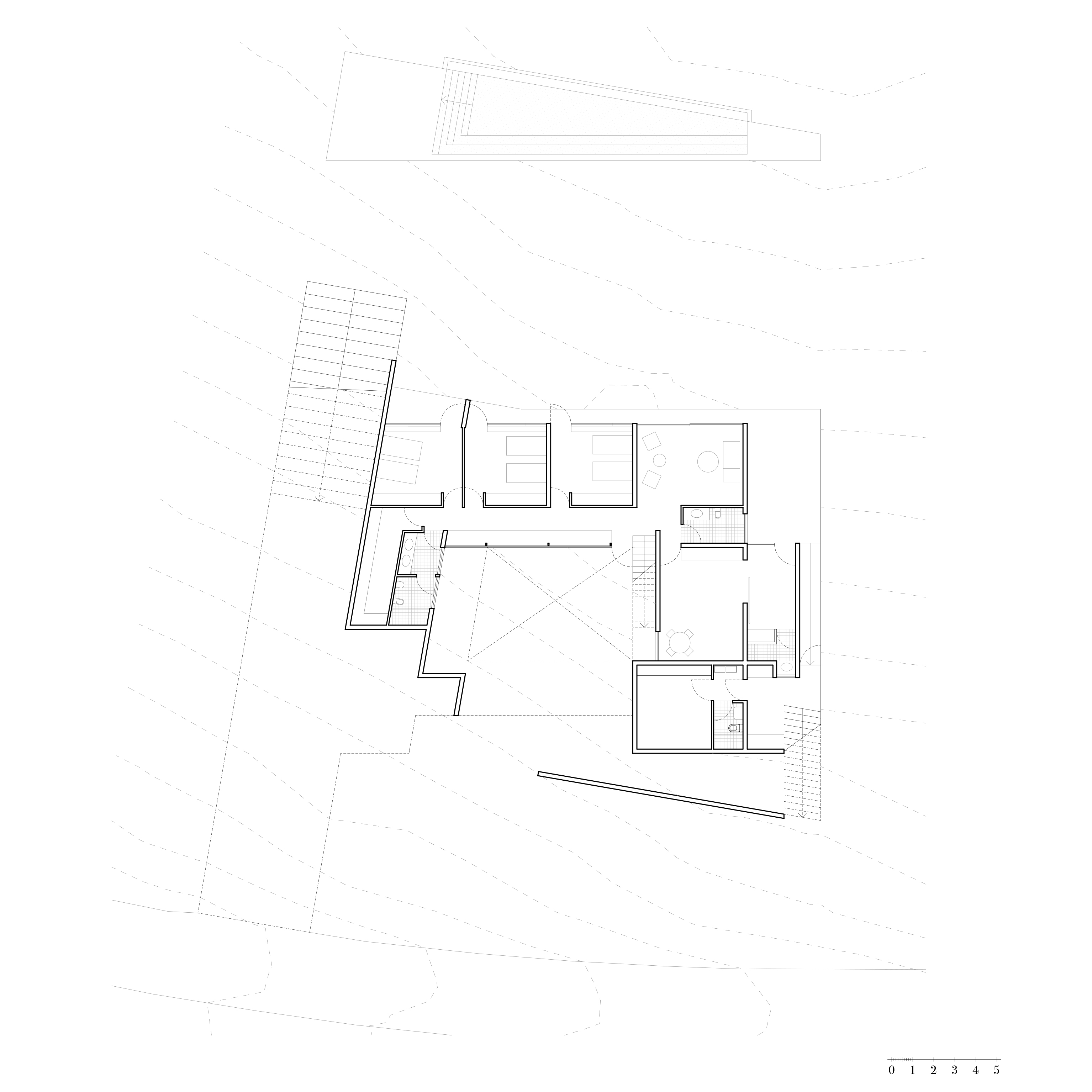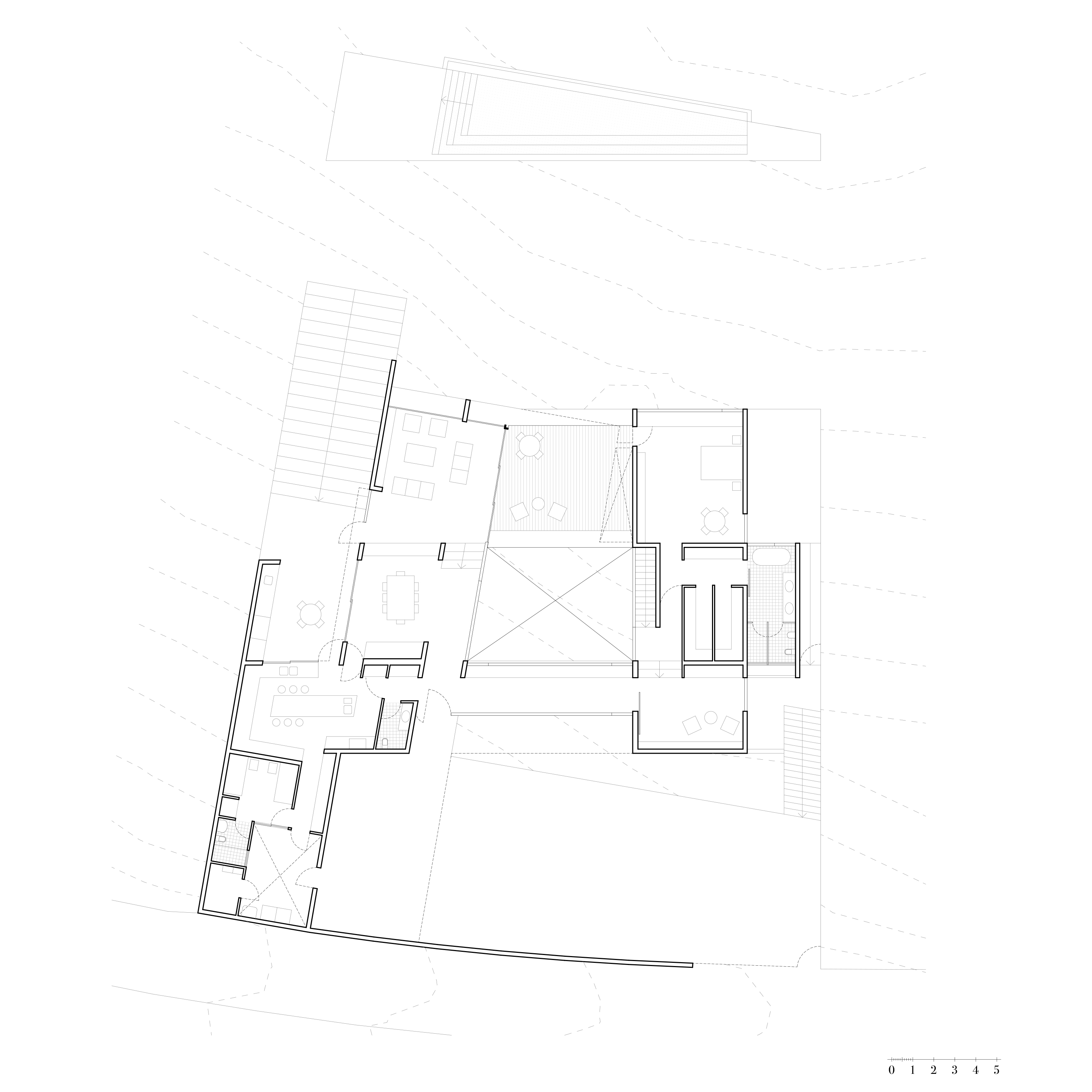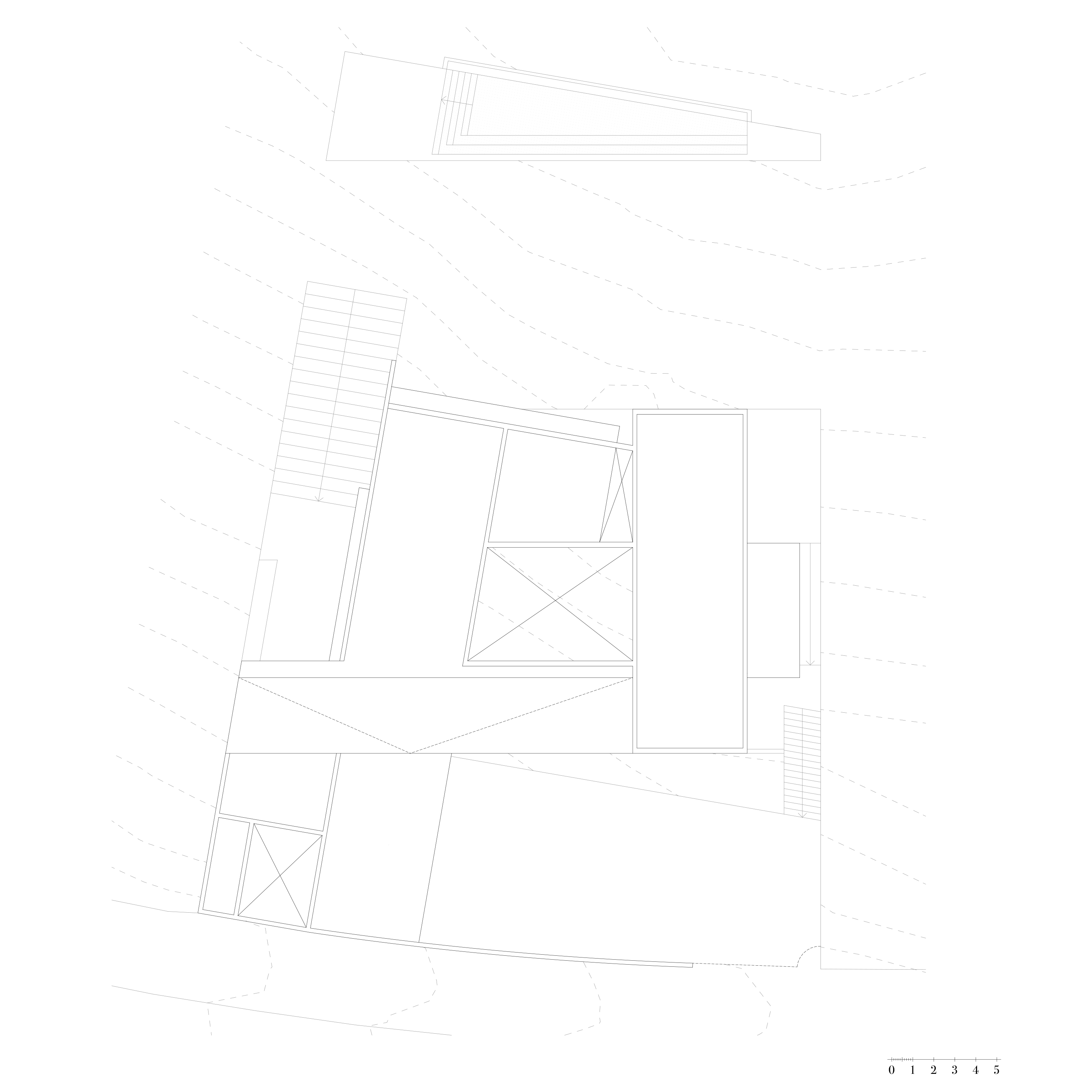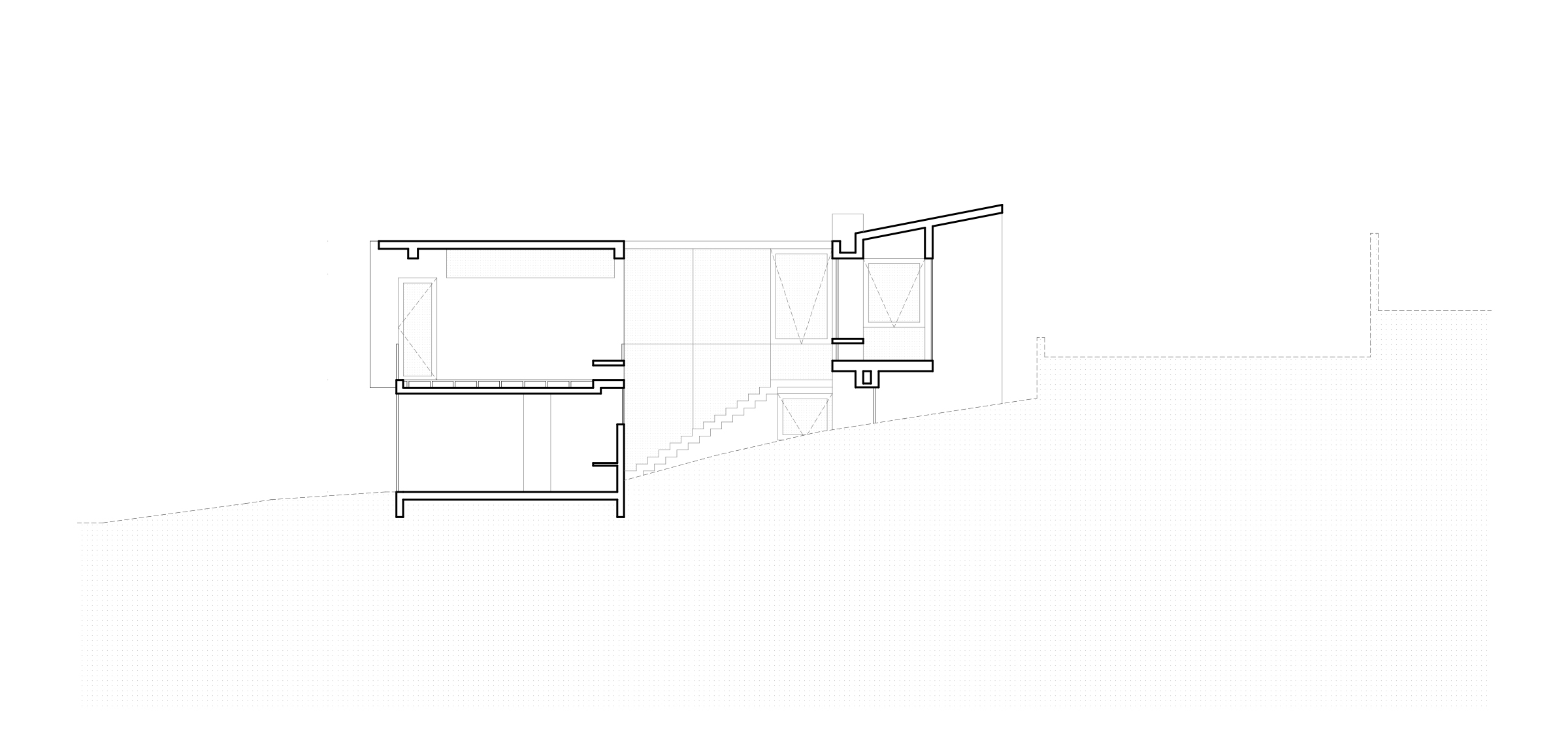
Casa Bertrand
Santiago de Chile
2011
Esta casa está ubicada en La Dehesa, Lo Barnechea, en un terreno en pendiente, con una bella vista a la cordillera de los Andes y a los cerros lejanos circundantes. El lote es angosto y lago y está flanqueado por construcciones bastante grandes e invasivas.
Se tomo la desición de emplazar los volúmenes en el perimetro del terreno y organizar el programa en torno a un patio central rodeado de ventanales. De esta forma se consiguio aislar los espacios interiores de la casa de las construcciones vecinas y, a traves de los ventanales que funden estos espacios con el patio integrar las vistas lejanas de los cerros y la cordillera.
—
This house is located in La Dehesa, Lo Barnechea, on a hillside, with a beautiful view of the Andes mountain range and the surrounding distant hills. The lot is narrow and long and is flanked by quite large and invasive constructions.
The decision was made to place the volumes on the perimeter of the site and organize the program around a central courtyard surrounded by large windows. In this way it was possible to isolate the interior spaces of the house from the neighboring constructions and, through the windows that merge these spaces with the patio integrate the distant views of the hills and the Andes.
Año del Proyecto: 2011
Arquitecto: Horacio Schmidt R
Colaboradores: Cristián Maze
Cálculo: Enzo Valladares
Constructora: Salvador Errazuriz
Superficie Proyecto: 440 m2
Ubicación: Santiago de Chile
Santiago de Chile
2011
Esta casa está ubicada en La Dehesa, Lo Barnechea, en un terreno en pendiente, con una bella vista a la cordillera de los Andes y a los cerros lejanos circundantes. El lote es angosto y lago y está flanqueado por construcciones bastante grandes e invasivas.
Se tomo la desición de emplazar los volúmenes en el perimetro del terreno y organizar el programa en torno a un patio central rodeado de ventanales. De esta forma se consiguio aislar los espacios interiores de la casa de las construcciones vecinas y, a traves de los ventanales que funden estos espacios con el patio integrar las vistas lejanas de los cerros y la cordillera.
—
This house is located in La Dehesa, Lo Barnechea, on a hillside, with a beautiful view of the Andes mountain range and the surrounding distant hills. The lot is narrow and long and is flanked by quite large and invasive constructions.
The decision was made to place the volumes on the perimeter of the site and organize the program around a central courtyard surrounded by large windows. In this way it was possible to isolate the interior spaces of the house from the neighboring constructions and, through the windows that merge these spaces with the patio integrate the distant views of the hills and the Andes.
Año del Proyecto: 2011
Arquitecto: Horacio Schmidt R
Colaboradores: Cristián Maze
Cálculo: Enzo Valladares
Constructora: Salvador Errazuriz
Superficie Proyecto: 440 m2
Ubicación: Santiago de Chile

